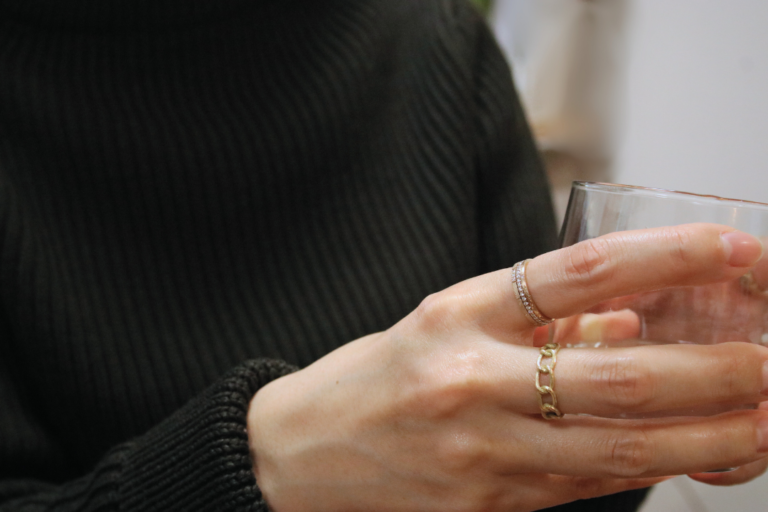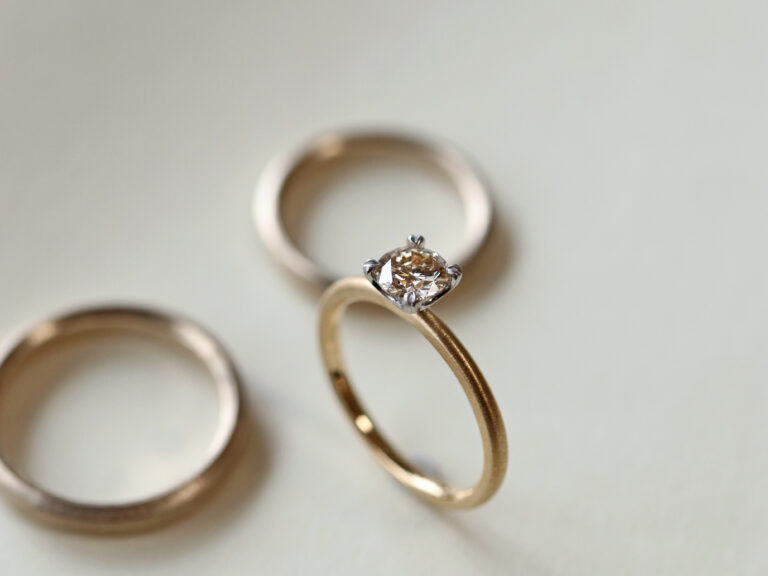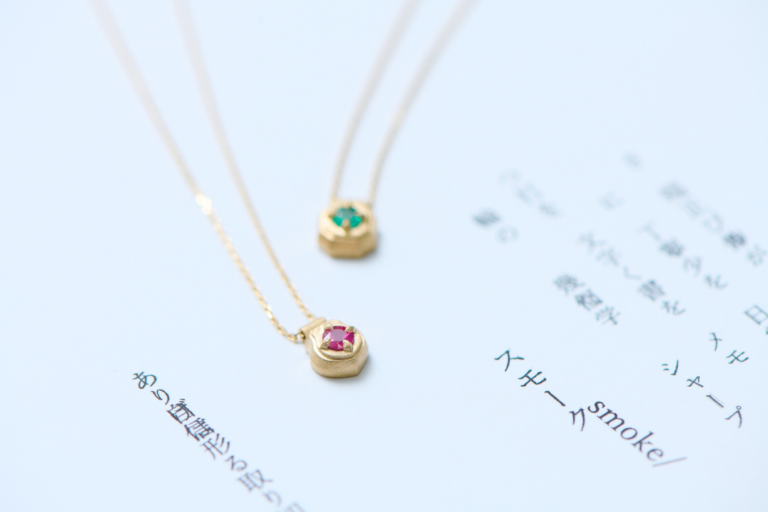It has been two weeks since we opened and today is the end of February, a leap year. It's early, isn't it?
We finally asked photographer O to take pictures of the renovated store for our website and various media.
We have received requests from people who do not have time to visit the store to at least show us pictures of how the store has changed, so we would like to introduce a few photos of the interior as well as some of the changes that have been made.
A floor-to-ceiling facade was created with white acrylic, on which the Adan logo was placed in large letters.
See-through curtains are used at the entrance to create both an open and private atmosphere.

This is the space for your reception.
The main theme of this renewal is to provide a spacious reception area.
We aimed to create a luxurious and friendly space based on the concept of jewelry salons in northern Italy, such as Milan and Verona.
Since the store is small, we worked out the space in increments of a few centimeters during the design stage, and spent three months searching through interior and antique shops in Tokyo for the sofas and tables to be used! We also spent three months searching through interior and antique shops in Tokyo for the sofas and tables to be used in the shop.
For the sofa, a couch-type sofa was selected and ordered from the upholstery.
The glass table, which can be raised and lowered, is a 1970s Italian antique piece of furniture, and I love how the levers for raising and lowering the table are bicycle handles.
The stools are acrylic stools made by Kartell that evoke the facets of a diamond.
And the wallpaper, which is not only patterned but also has a wonderful texture (to the touch!), was imported from Italy. The wallpaper finally arrived by air after construction had begun, and we wondered what would happen to it. The wallpaper was finally flown in after construction had begun, and we wondered what would happen to it. The mirror we had initially selected did not match when we tried to install it, so we made a hasty re-selection and it arrived at the store the day before we opened.
I was thrilled and nervous until the very end, but in the end I was able to collect items that I had strong feelings for one by one, and I am glad that I did not compromise until the very end.

Display space and counter table.
The layout of the long, narrow storefront was utilized to create a clean, deep space with white as the base color.
Is it the same store? We are trying to create a contrast with the reception space so that the space changes within the small store.
The counter tables are a bit like a bar counter, and after 8:00 p.m. we serve your favorite drinks. Just kidding, but after the bar closes, you may want to lean against the counter for a drink.
This is a brief introduction of the renovated store.



